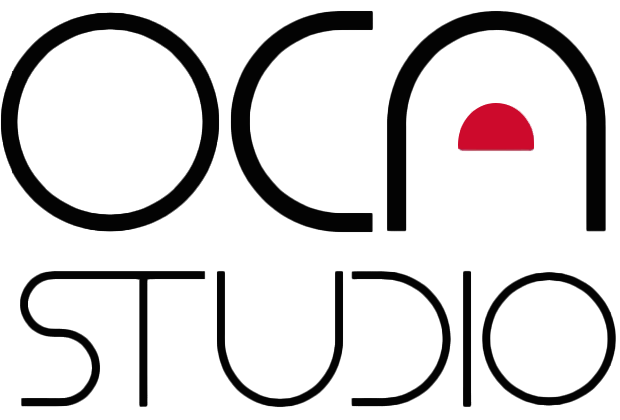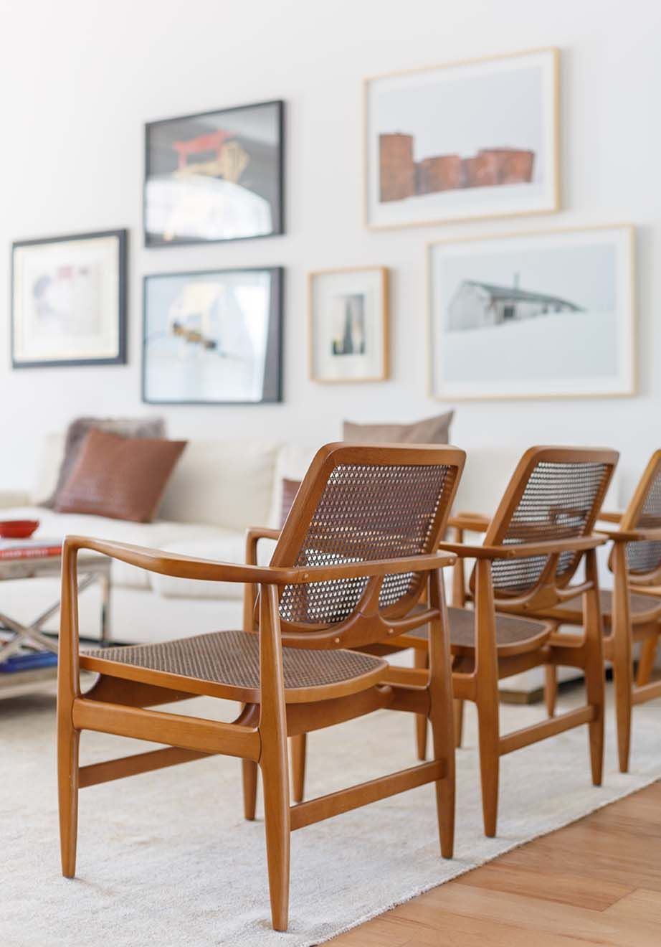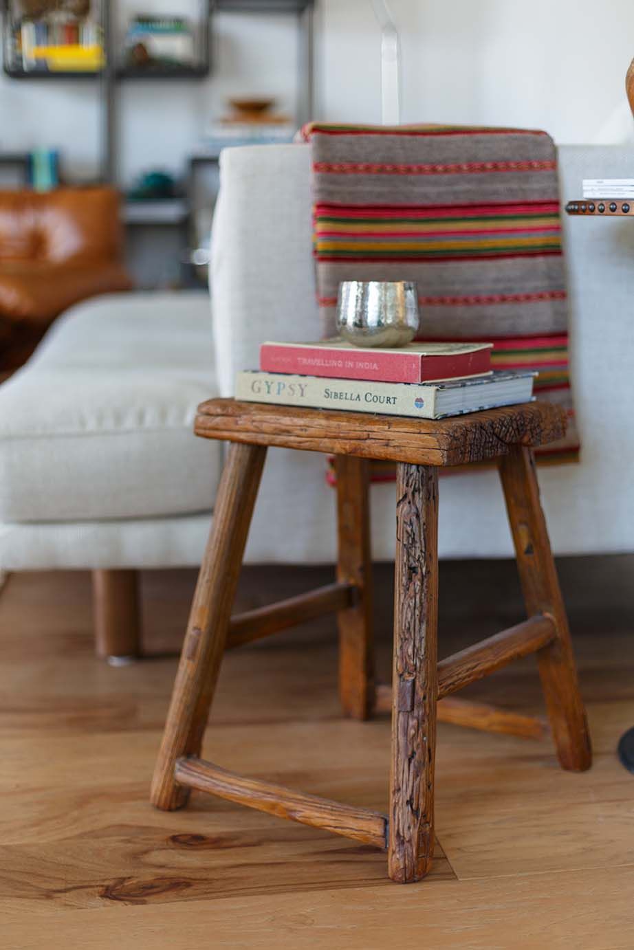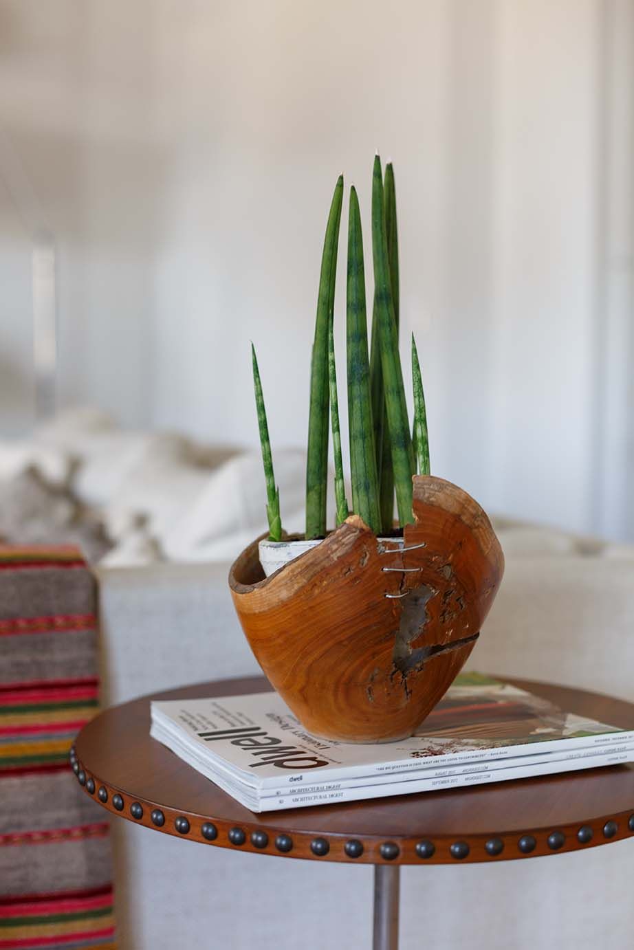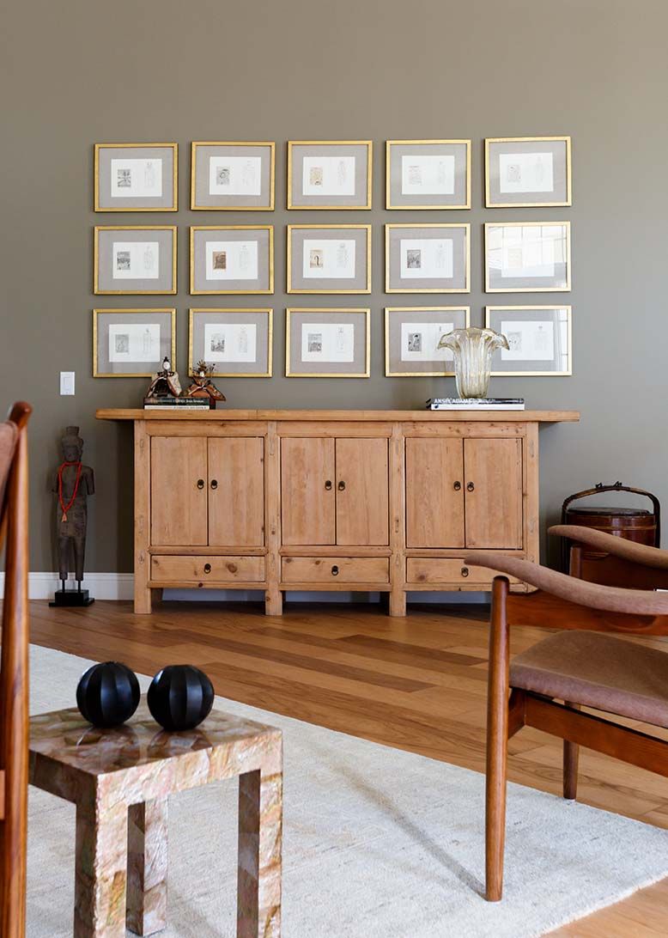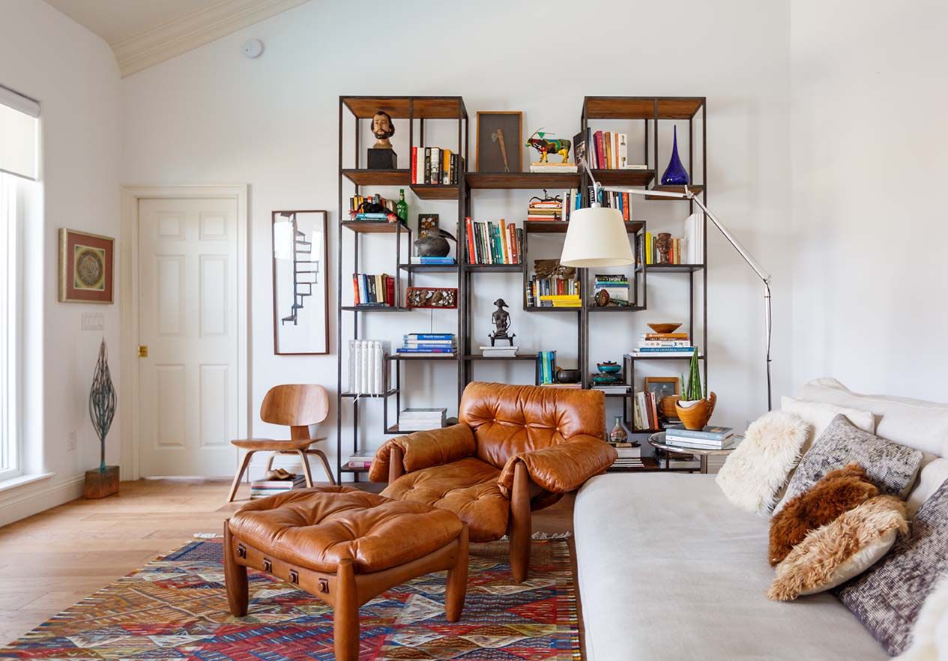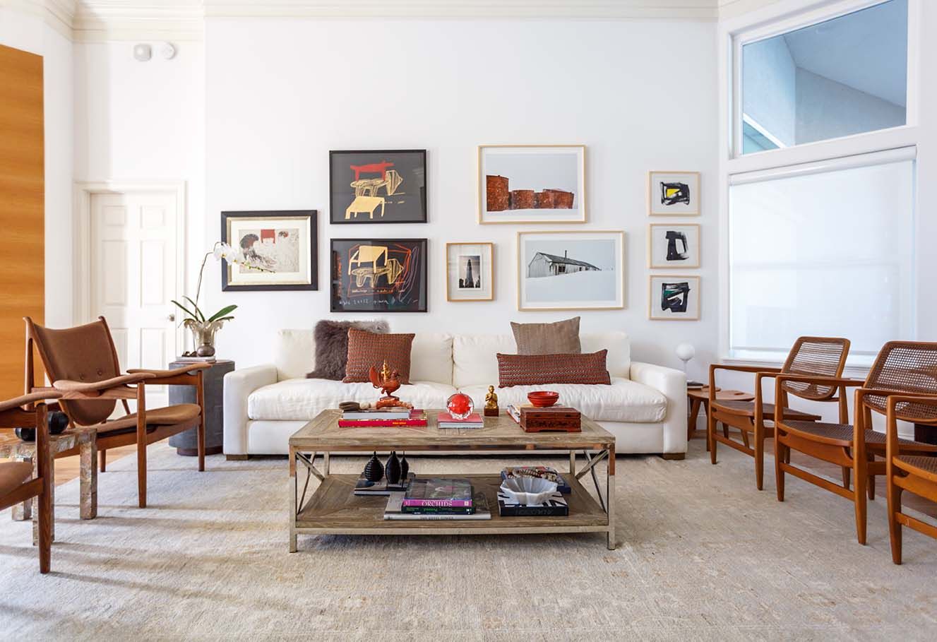Ponte Vedra
-
House/Residence
- The clients for this project were for a family of four. This 1990 traditoanl style home underwent a complete remodel and transformed into a contemporary. This 1990 home remodel, open space plan, updated finishes, natural wood, well-traveled couple, reflect that in their home, artwork, décor from around the world.
- Photos by:
Ponte Vedra Beach House
This project was a remodel of a 1990 traditional style home for a well-traveled couple with a love of art, worldly finds, and a strong design aesthetic all their own. Our goal when designing for this house was to blend contemporary style and traditional architecture. With the removal of three traditional columns that framed the dining room, we were able to create one large room at the front of the house. A half bath was added, hidden behind a floor-to-ceiling wood paneled wall, making a bold statement near the entry. We added all new wood floors throughout and painted the walls white to maximize on all the natural daylight that flows through the space. The kitchen was reconfigured to include an island, built-ins for food storage, and extra seating. White on white cabinets and countertops paired with updated appliances and finishes give this kitchen a brighter look and feel. The master bath was significantly expanded and included updated finishes, a skylight, and glass. The color palette for the home is restrained, allowing their eclectic travel collection to be celebrated and displayed throughout.
Photos by Jessie Preza
